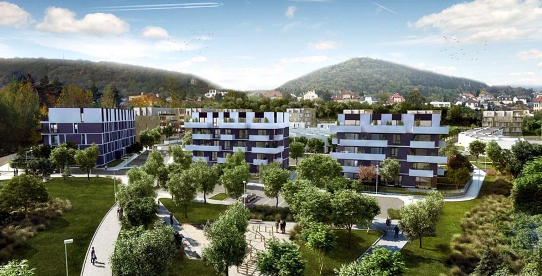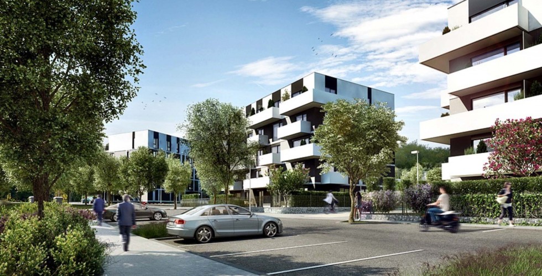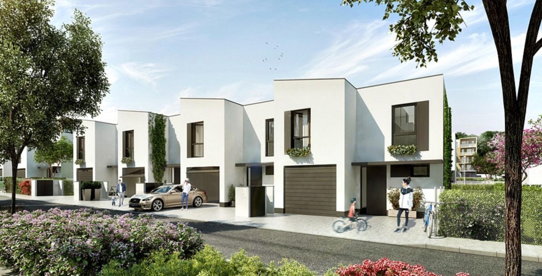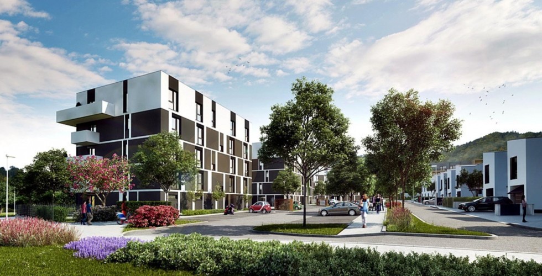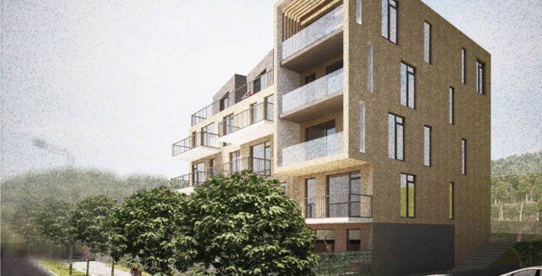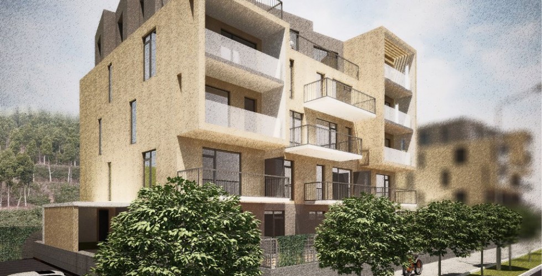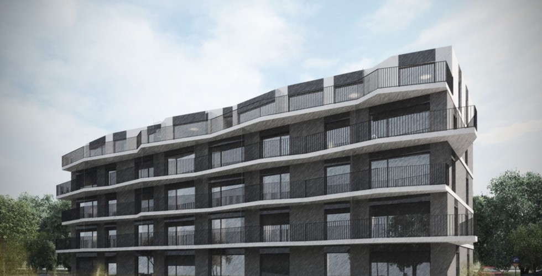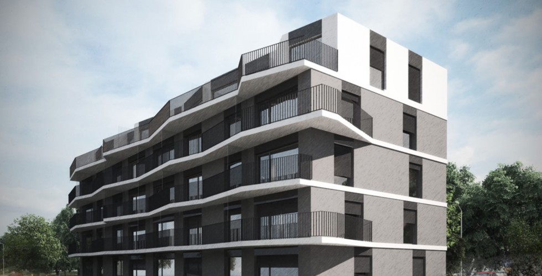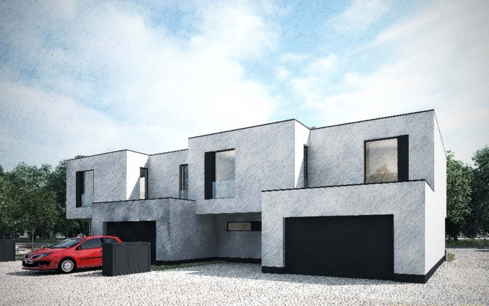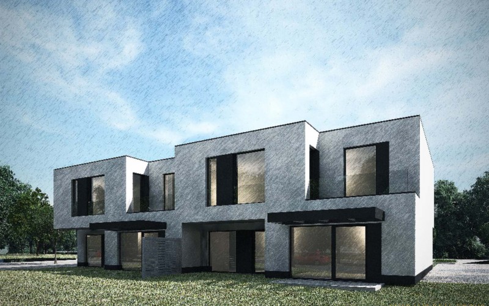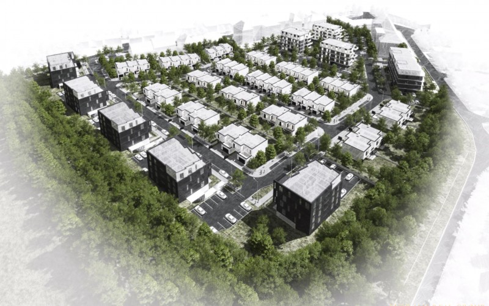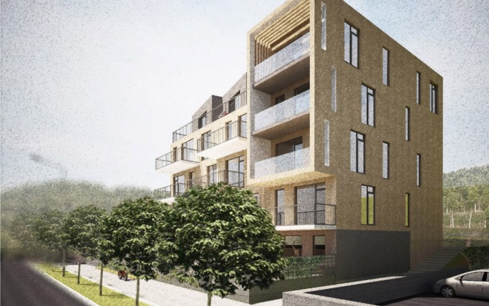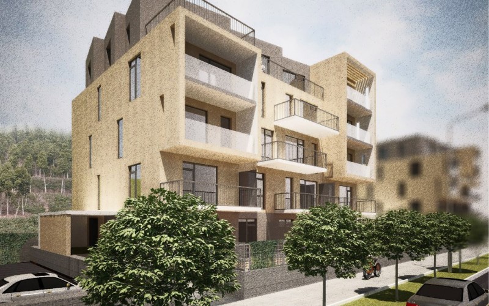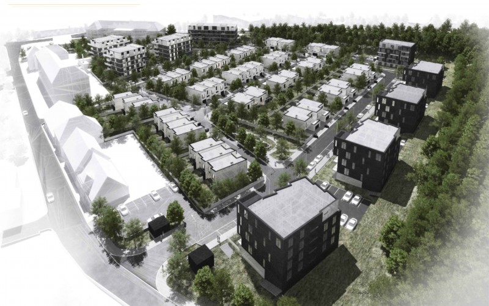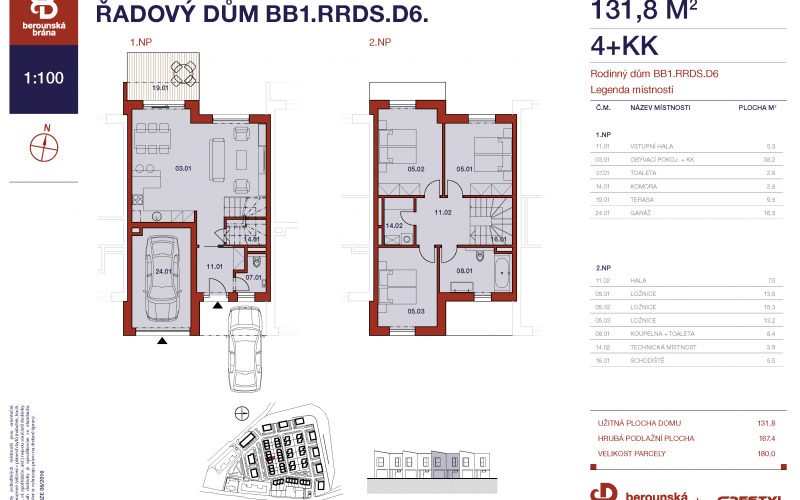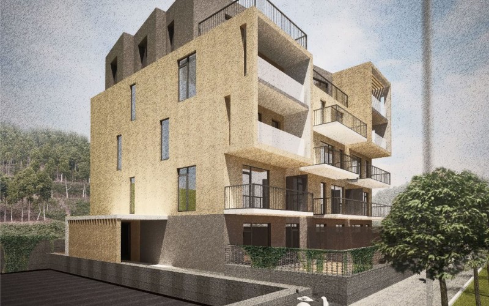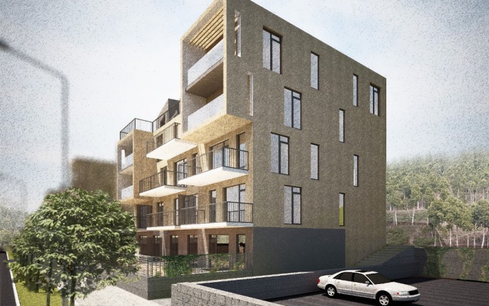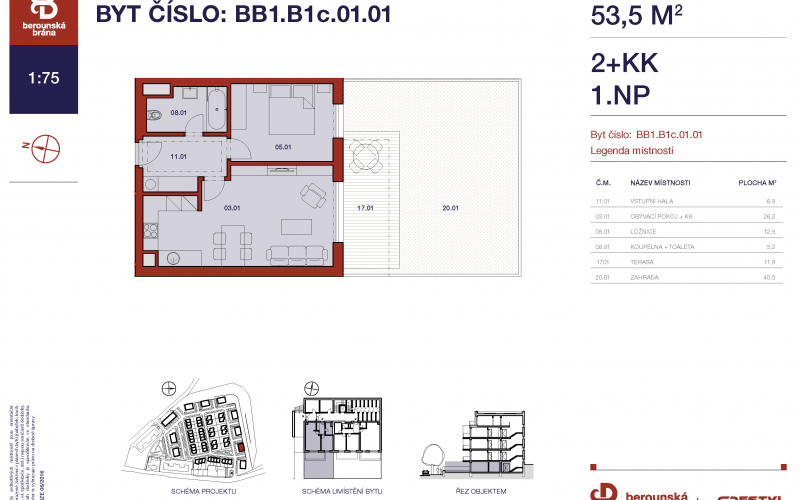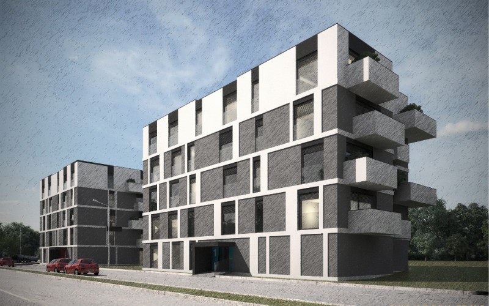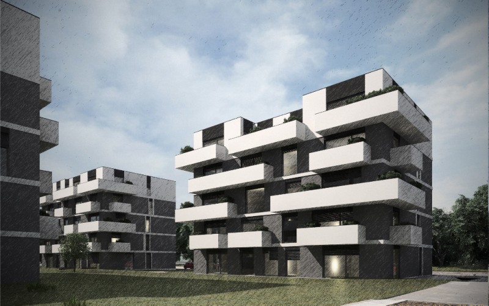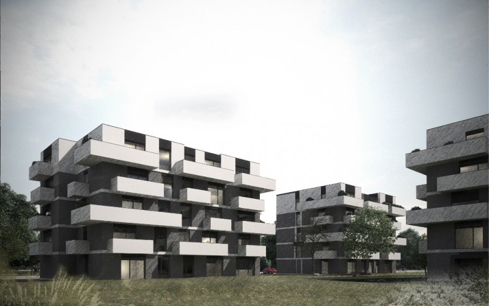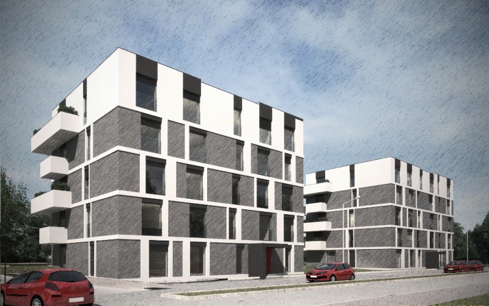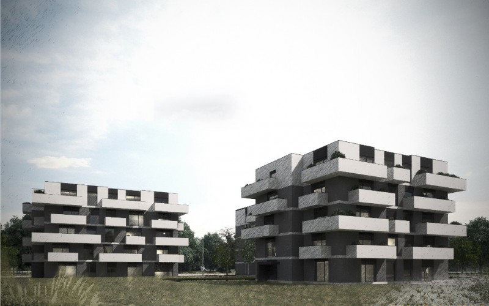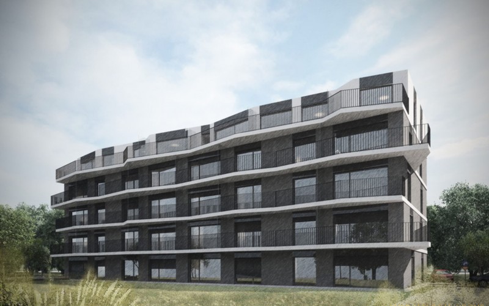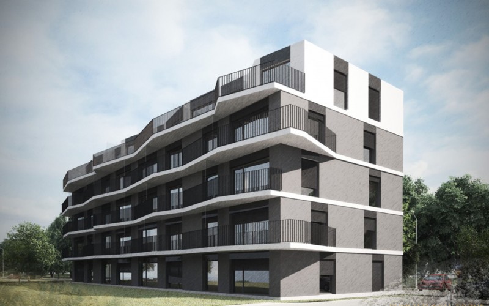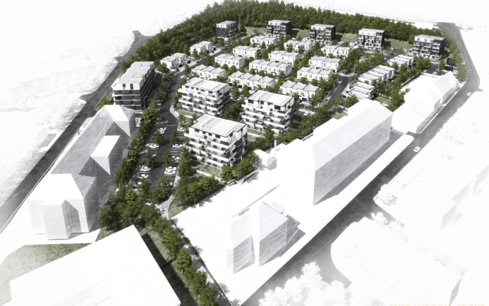berounska-brana_m
Berounská brána
«Berounská brána» – is a project of a brand new modern complex, which is an organic and functional ensemble composed of residential buildings in combination with commercial premises.
The new complex will be built only 300 meters away from the picturesque Jan Hus Square in the heart of city of Beroun.
Project Creator: CRESTYL
Location: City of Beroun
Project Description
Berounská brána is a project of a brand new modern complex, which is an organic and functional ensemble composed of residential buildings in combination with commercial premises. The new complex will be built only 300 meters away from the picturesque Jan Hus Square in the heart of city of Beroun.
Project is aimed at further developing one of the Czech Republics local regions that is located in close proximity to the city of Prague and is attractive from the point of view of the ecology and breathtaking sights of the area. Goal is to provide the region with modern housing and advanced infrastructure.
It is planned to construct five apartment buildings, as well as townhouses and duplex houses. In addition, the project includes a five-story modern retail entertainment center with numerous shops and restaurants, which will be located on an overall area of 2260 square meters.
About the Region
Beroun is one of the largest cities in the Central Bohemian region and is famous for its rich history along with its phenomenal nature.
The city center is filled with historical architectural landmarks, which give the city its authentic and unforgettable look. What more the city provides all the necessary amenities and infrastructure that can be found in large urban areas. Several schools, hospitals, playgrounds, sport facilities and leisure centers one of which is the cities famous “Aquapark Beroun” and more.
Suburban area in hand offers very cozy residential areas provided with infrastructure in the form of several large supermarkets (Albert, Kaufland), local shops, and several restaurants amongst other amenities.
Highway D5, will take you to Prague within 15 minutes, which is an undoubted advantage when choosing a property that meets the requirements of ecological housing and at the same time good accessibility of the capital.
House in the project «Berounská brána»
Property code: BB1.RDS.D1.D6
Type: Townhouse
Layout: 4+KK
Number of floors: 2
Effective area: 131,80 m²
Area of the terrace: 9,5 m²
6 844 278 CZK
18 343 861 RUB
253 304 EUR
282 611 USD
House in the project «Berounská brána»
Property code: BB1.RDS.D1.E9
Type: Townhouse
Layout: 4+KK
Floor: 2
Effective area: 131,80 m²
Area of the terrace: 9,5 m²
Price:
6 914 163 CZK
18 531 165 RUB
255 891 EUR
285 497 USD
Two-roomed apartment in the project «Berounská brána»
Property code: BB1.B1B.01.01
Layout: 2+KK
Floor: 2
Effective area: 53,50 m²
Area of the terrace: 52,40 m²
Price:
2 693 812 CZK
7 219 887 RUB
99 697 EUR
111 232 USD
Two-roomed apartment in the project «Berounská brána»
Property code: BB1.B1C.01.01
Layout: 2+KK
Floor: 2
Effective area: 53,50 m²
Area of the terrace: 52,40 m²
Price:
2 693 812 CZK
7 219 887 RUB
99 697 EUR
111 232 USD
Two-roomed apartment in the project «Berounská brána»
Property code: BB1.B2.02.01
Layout: 2+KK
Floor: 2
Effective area: 57,70 m²
Price:
2 809 490 CZK
7 529 924 RUB
103 978 EUR
116 008 USD
Two-roomed apartment in the project «Berounská brána»
Property code: BB1.B2.02.03
Layout: 2+KK
Floor: 2
Effective area: 54,90 m²
Price:
2 772 420 CZK
7 430 570 RUB
102 606 EUR
114 478 USD
Two-roomed apartment in the project «Berounská brána»
Property code: BB1.B2.03.01
Layout: 2+KK
Floor: 3
Effective area: 57,70 m²
Price:
2 809 490 CZK
7 529 924 RUB
103 978 EUR
116 008 USD


