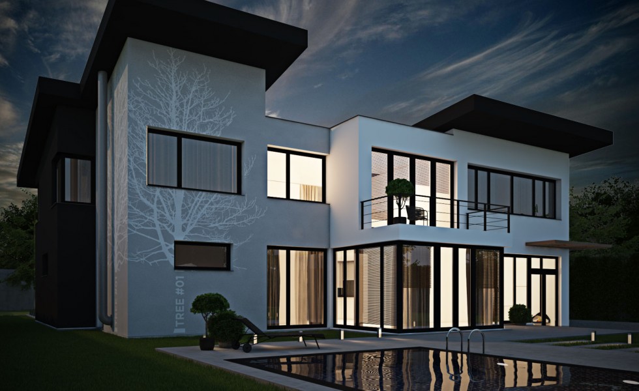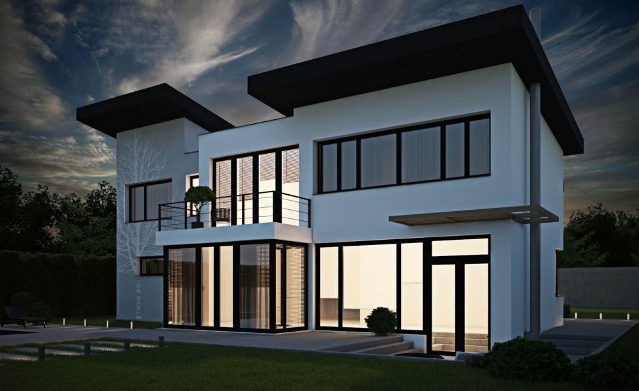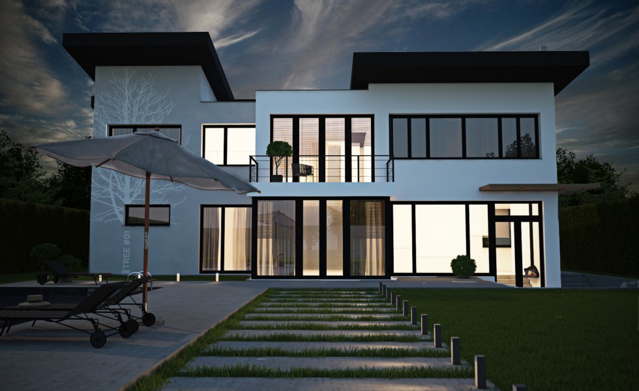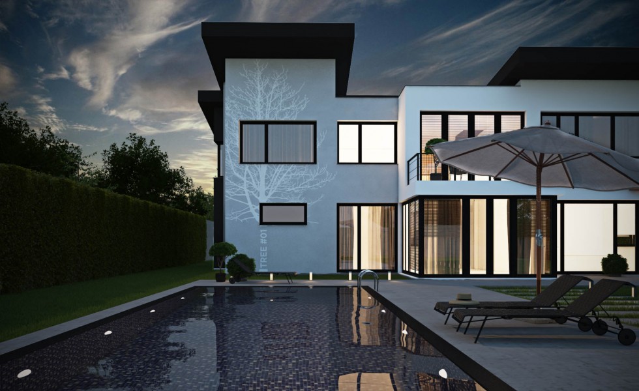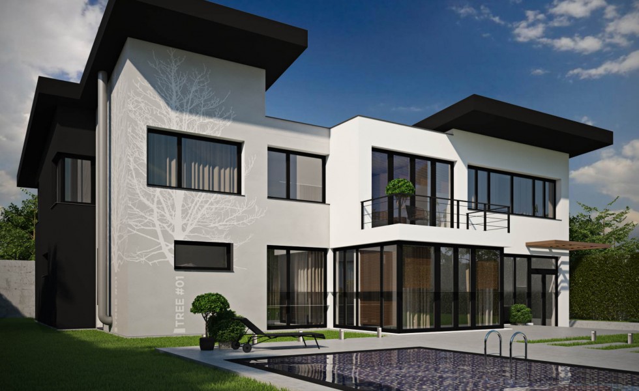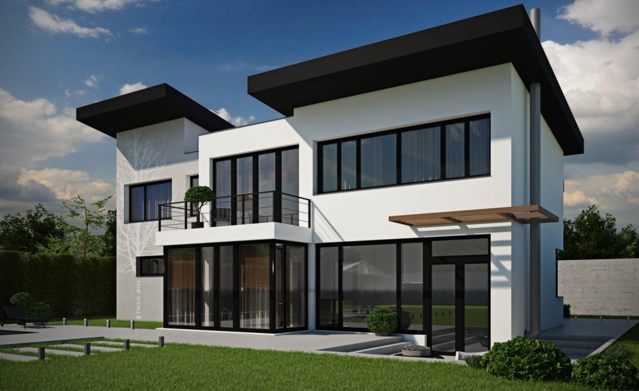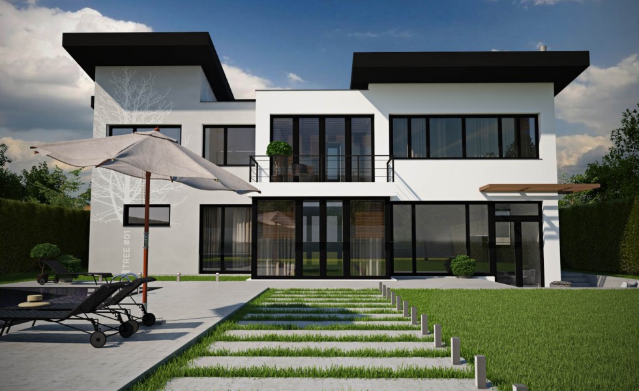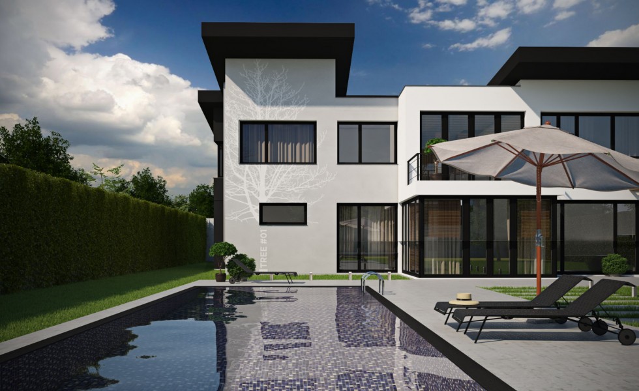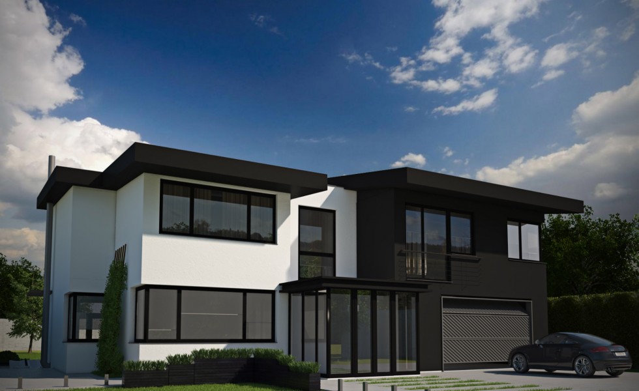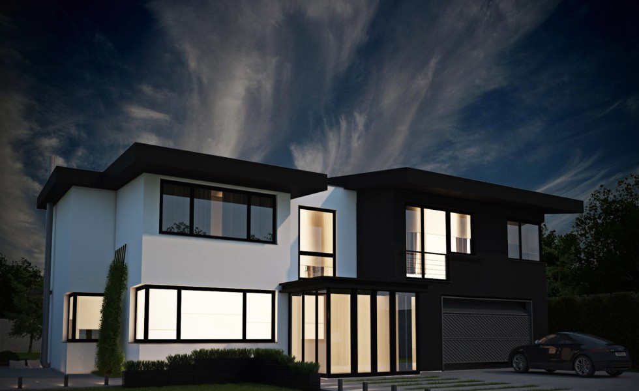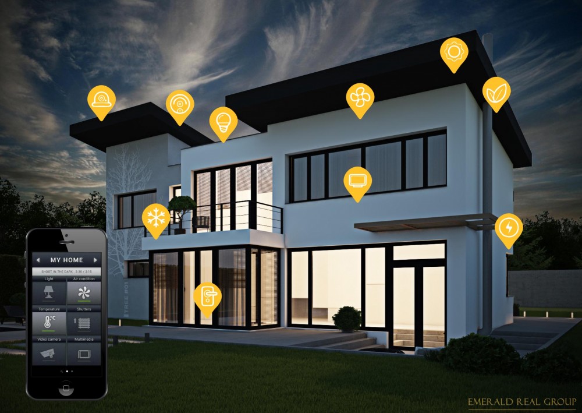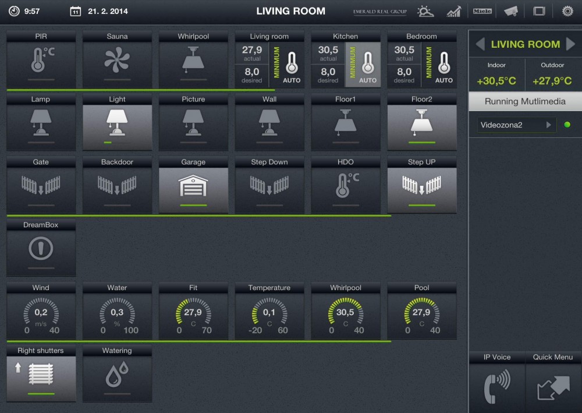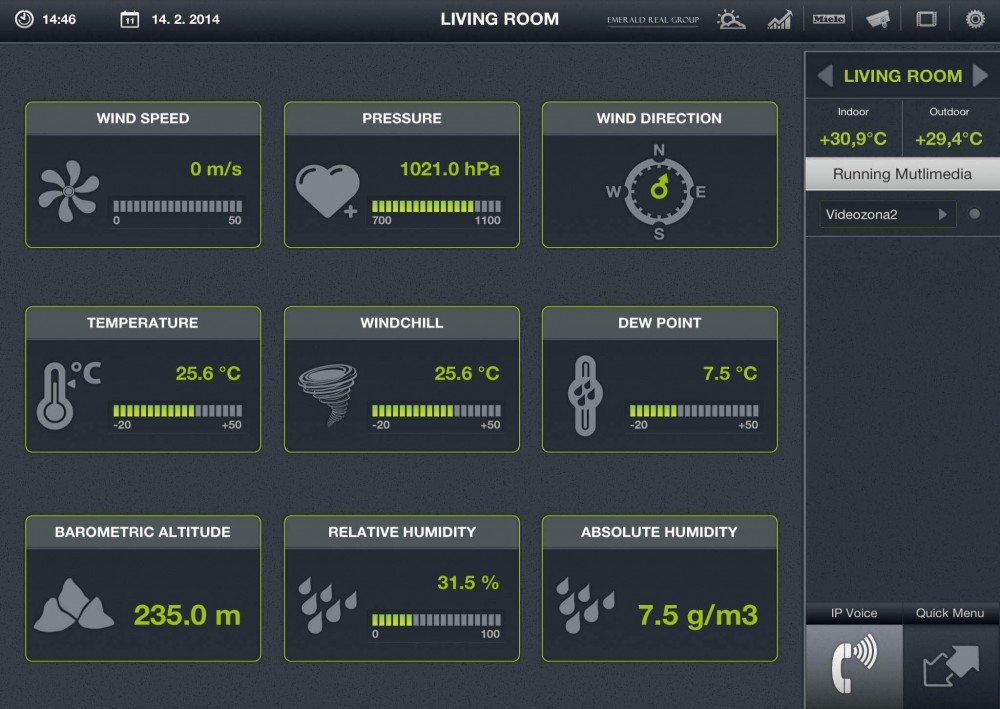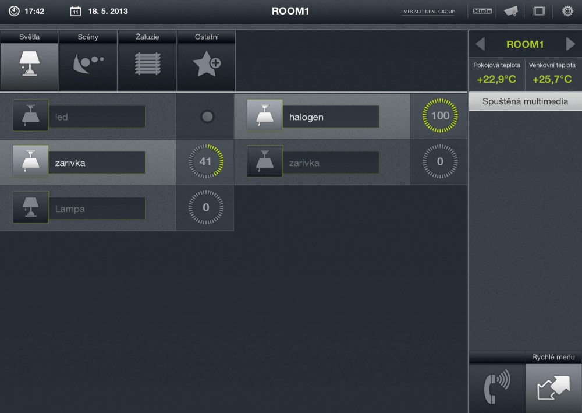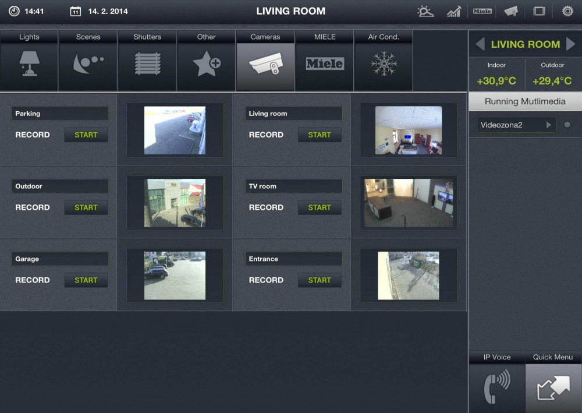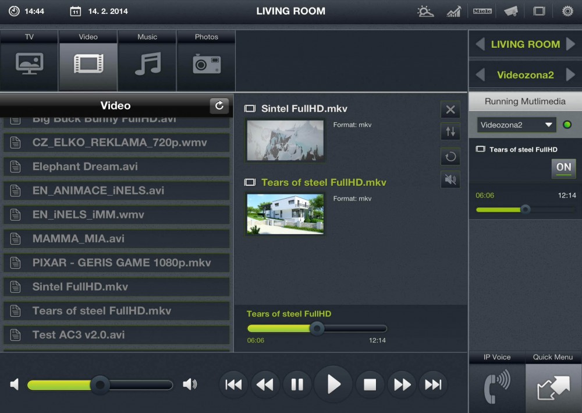Villa Exclusive
Villa Exclusive
“Villa Exclusive” is a larger-scale embodiment of an ultra-modern project “Urban villa”, described earlier. It is situated in a prestigious neighborhood in an easy to reach area near the Prague airport.
Modern artist-built villa is designed in a consistent and comprehensive, yet very light style.
Decorations are based on light colors, which adds a special charm to the house.
Purchasing this property, you become an owner of a house of an elite class that combines simplicity and harmony of modern styling with high-tech gadgetry, excelling the comfort of your living to the next level.
Additionally, as mentioned earlier, there is always a possibility to add or change some details of a project at any stage of construction. Giving you extra flexibility for your desired outcome.
Exterior
The villa is situated on an area of 1000 square meters with a refined territory. Outdoor decoration is executed in black and white colors, which, in combination with French windows, creates an ultra-modern look, pleasing to the eye with its exactness and simplicity of forms. As for rear side of the building, it is decorated with a unique 3-D wood visualization, which gives the house that extra touch of homeliness.
From the front side, there is a driveway that leads directly to the main entrance and a garage that can comfortably park up to two vehicles.
Wooden pergola with a homely fireplace at the center of the backyard combined with an artificial pond, brings pleasant variability to the exact lines of the design. Furthermore, a swimming pool or a playground could be installed upon your demand. There are also two relaxation areas, one of them being an extended terrace furnished with comfortable sofas.
Interior
Indoor design of a house is aimed at creating a space full of light. However, every window is equipped with close sun-blinds that allow to create the desired degree of darkness at any time of day.
The central element of the interior is a glazed tropical garden supplied with a professional air-circulation and lighting system required for thriving of exotic plants.
This elegant design element also has a functional role. You can relax from your daily routine in your private garden. Additionally, there is a delicate bridge that passes through the garden at the level of the second floor, leading to the main bedroom.
First floor is presented by a unified space that is designed so that it is possible to comfortably use any of its functional areas. This include a kitchen, a dining room, a guest bathroom, and a spacious living room, part of which is made as an extended relaxation area furnished with comfortable sofas and a designer fireplace. Due to the presence of two movable glass doors in the kitchen that can be fully hidden, it is possible to divide the dining room from the living room if desired.
On the second floor of the villa there are four rooms and a balcony. According to the project, there is a main bedroom with a spacious bathroom and a lavatory, two more bedrooms with bathrooms and a guest bedroom including a bath. All rooms are fitted with separate dressing rooms and the master bedroom is standing out from the rest due to the originality of its’ design – a moving glass door that can be fully hidden, connecting thus the areas of the bedroom and the bathroom, separates the bathroom area. Apart from that, there is a bridge that leads through the tropical garden and connects the second-floor hall and the main bedroom.
The building is provided with a basement floor that the owner may use according to their will.
This way, the indoor construction of the house not only creates an interesting design combination, but also remains a fully functional lodging area.
“Smart house” system
The villa is furnished with a Smart House System. This system is presented with a set of equipment and software designed for the comfort and safety of the owner, also allowing remote control of the territory and the household processes.
The house has a system of video monitoring, air-conditioning and ventilation, an “Intelligent Kitchen” system and a function of control over the access to the territory and the house. Each room includes a system of sound transmission allowing to communicate with individual rooms as well as broadcast the sound across the whole building.
A user-friendly local server allows to control all processes starting from switching off the light, using the multimedia library and adjusting temperature level, to delivering the post and managing garbage disposal from the territory. It is possible to control all the processes from the house as well as from any part of the world remotely using applications on your devices.
Technical parameters and materials
- overall house size – 420 m2
- a monolithic construction
- natural building and decoration material (marble, wood, glass)
- designer staircase from solid wood
- LED lighting in the entire house and on the territory
- windows – aluminium frame, triple-glass units with collision protection, insect screens, outdoor aluminium electric sun-blinds matching the color of windows
- noise protection
- bathroom and lavatory equipment from famous brands Porcelanosa and Villeroy&Boch
- water borehole
- solar panels – an alternative environment-friendly energy source
- city water supply, sewage, electricity, gas pipeline
- private internet line server
- central (integral) vacuum cleaner, a modern and hygienically sound dust cleaning system
- centralized programmed air-conditioning and ventilation
- system “Smart house”
- system “Intelligent kitchen”
- personal meteorological station


